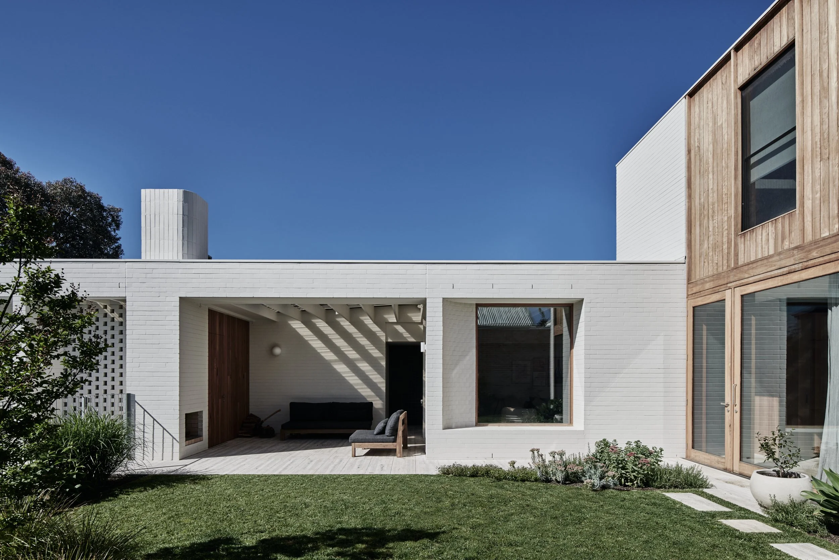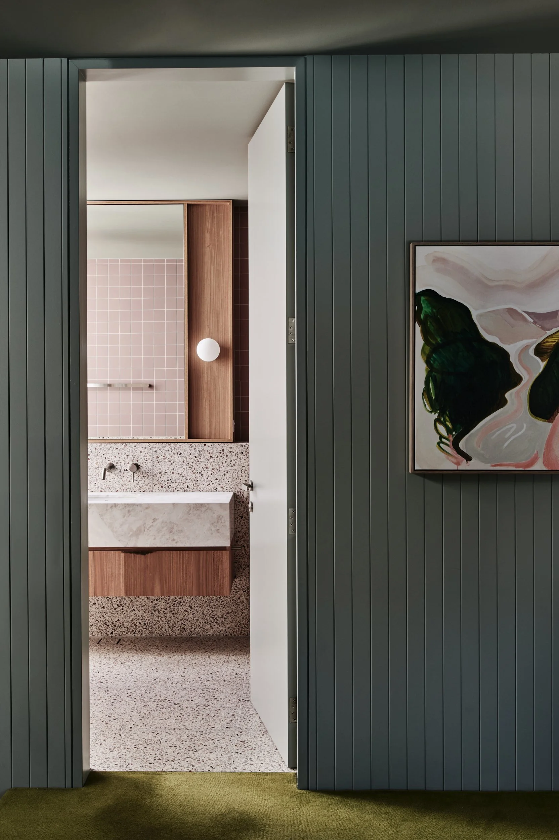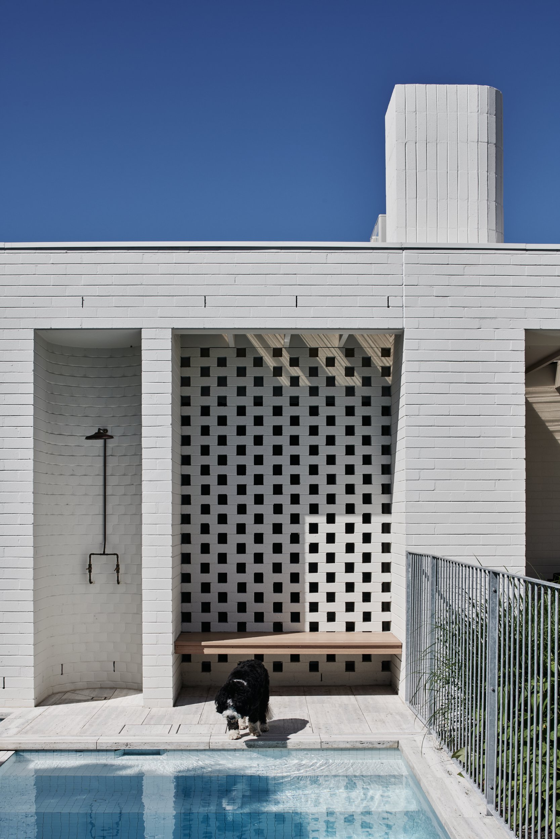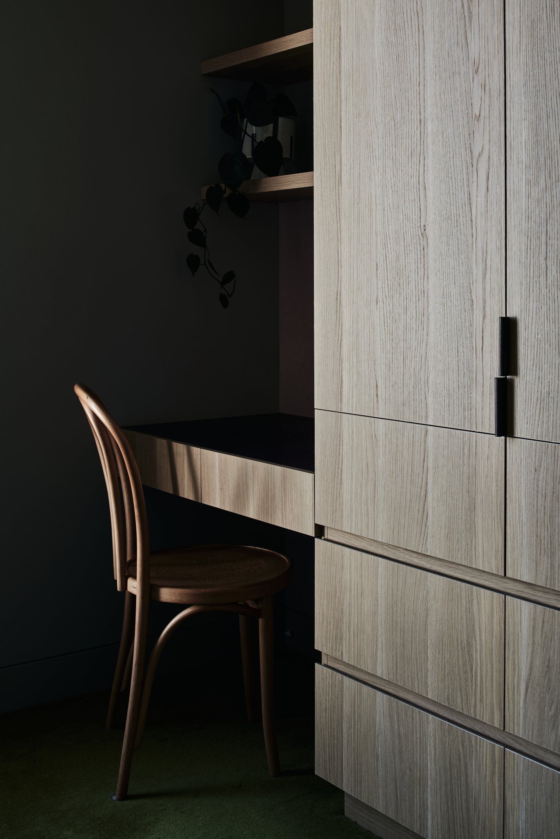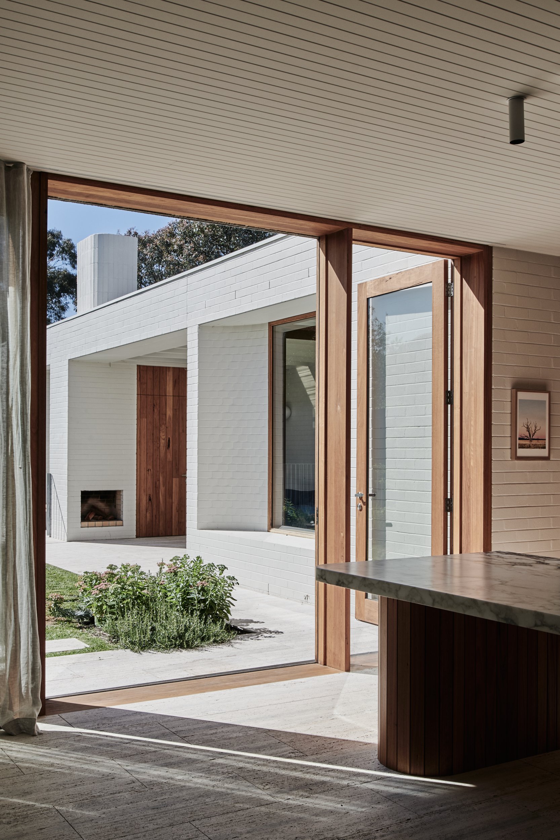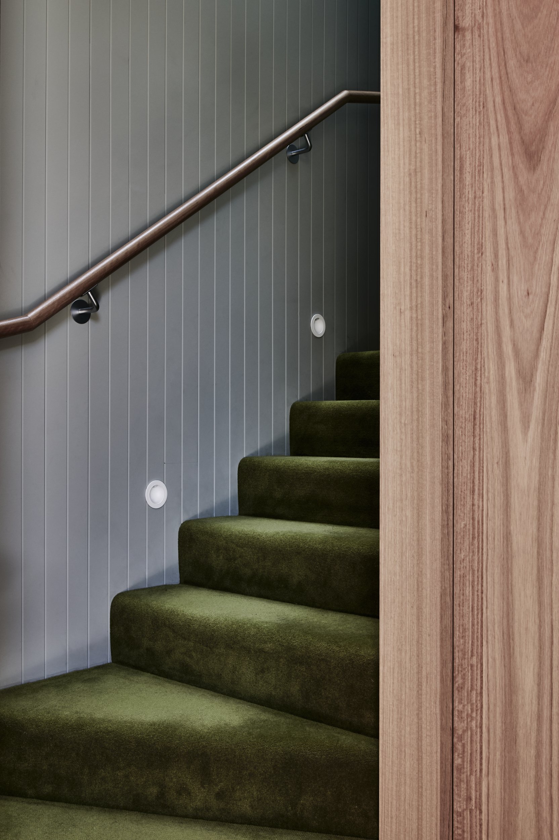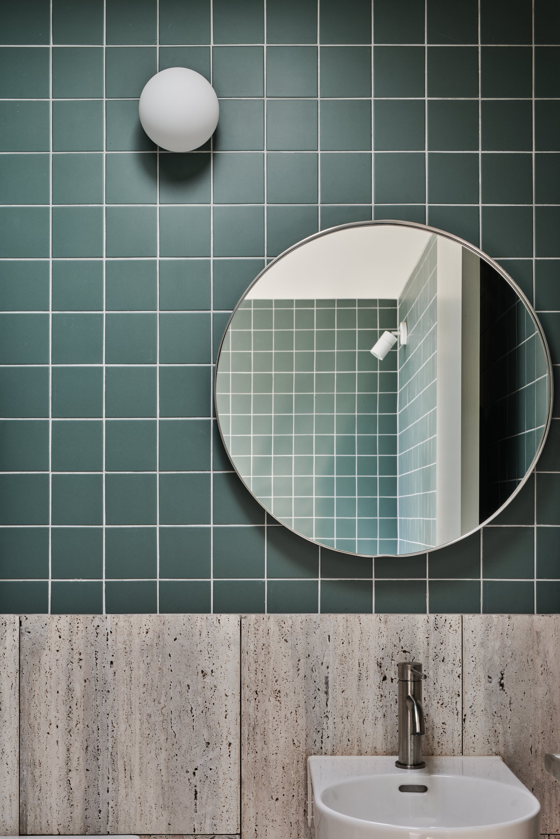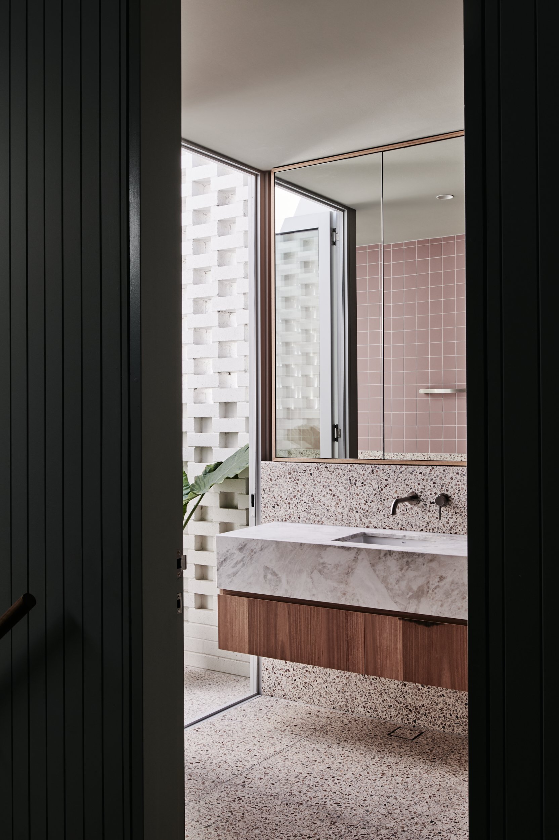Westgarth house
Westgarth, 2022
Residential Addition,
Photography: Tom Blachford
The Westgarth House is a respectful addition to a heritage home. With a logical siting strategy that prioritises northern light and garden, it fundamentally transforms a dysfunctional heritage cottage and places the garden as a central stage for family life.
Private spaces are afforded more freedom with colour, with moody blues and earthy greens leading occupants up stairs and behind closed doors. The bathrooms adopt a language of block coloured matte tiles and exposed aggregates, each allowed to explore their own palette within a common theme.

